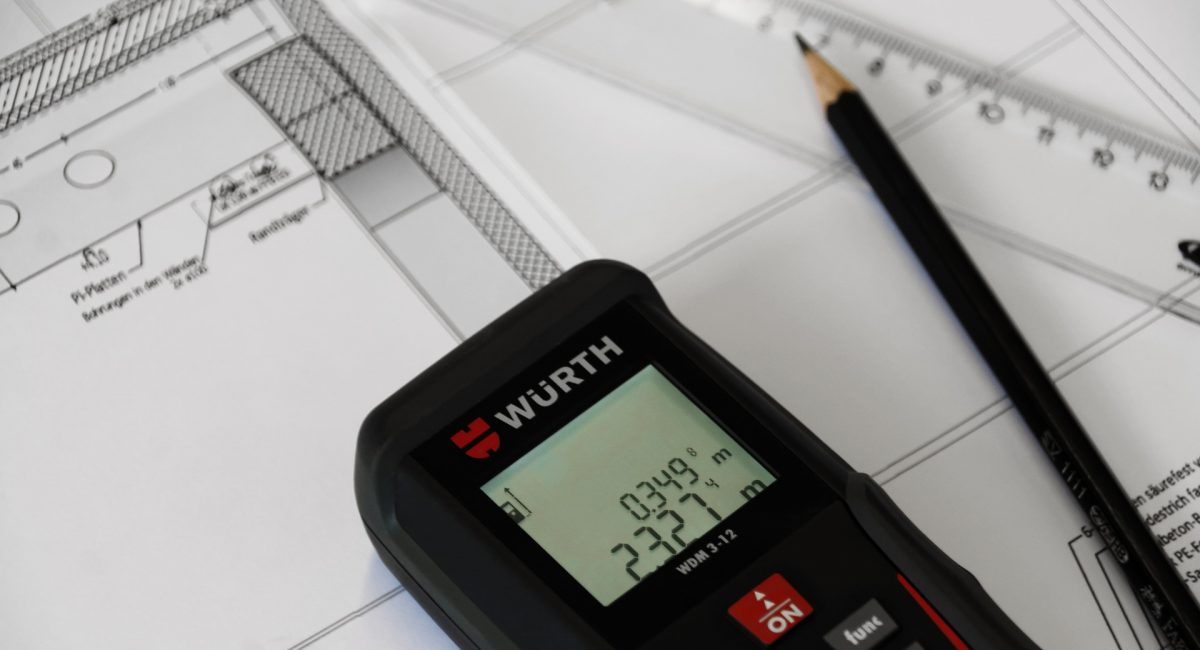Measure existing buildings/lease spaces and computer generated (As-built) floor plans to scale.
Determine the size of your building and each tenant space.
We measure buildings to BOMA/SIOR standards using Laser technology and a mobile CAD drafting system.
BOMA/SIOR area analysis, charts and certification
We provide building measurement, area analysis for your lease spaces and provide you a BOMA charts, along with our laser measured as-built floor plans. We could also provide you with certification letter on usable, rentable areas.

