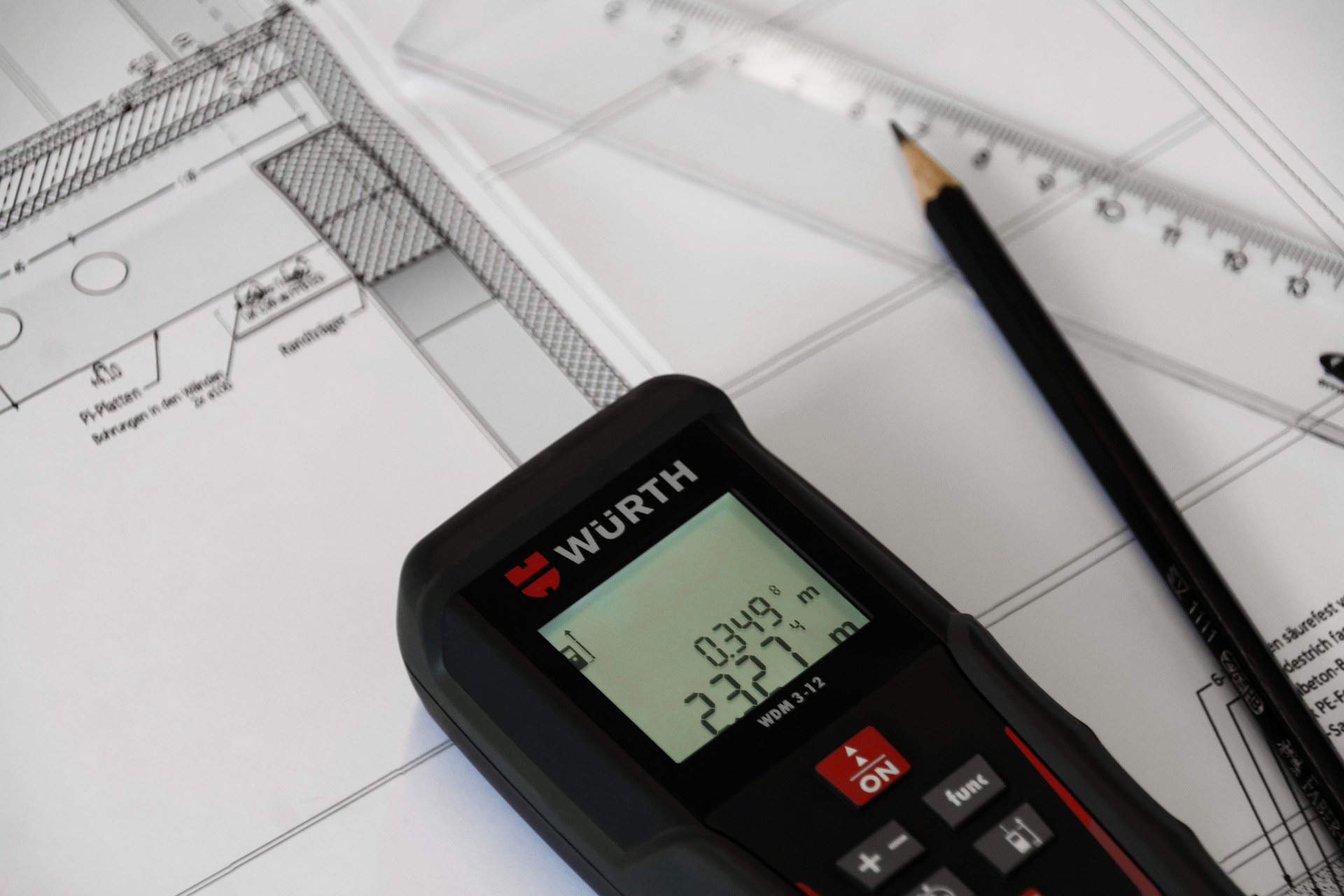- Sample 1 for an example of a high-density building (office building)
- Sample 2 for a medium-density building (mixed use building)
- Sample 3 for a fairly low-density building (warehouse)
- Sample 4 for a residential building
- Sample 5 for a coloured floor plans
Typically, with our custom made drafting software, combined
with our up-to-date laser tools system, our production range from:
8000 SQ.FT to 14000 SQ.FT for high density buildings per day 14000 SQ.FT to 20000 SQ.FT for medium density buildings per day 20000 SQ.FT to 200000 SQ.FT for low density buildings per day
Precision Plus Floor Plans Inc. has just launched yet another even more advanced building survey technology to measure and survey existing buildings condition and generate as built drawings, as built elevations, floor plans right on site.
The new technology designed to increase both the speed and the accuracy of measuring buildings and as built floor plans productivity. The new technology will also enhance the accuracy of usable and rentable area calculation.
A combination of advanced Laser tools with integrated blue tooth connected to hand held tablets, will provide fast turn around as built drawings. We have measured all types of buildings including office buildings, Mix used, Plazas, factories, warehouses, Industrial and commercial units, Schools, residential, etc.
We provide the most accurate as-built, building survey, building measurement & floor plans services to BOMA, SIOR standards or to any building measuring standards, backed with the most advanced LASER building measurement technology.
Floor Plans we provide are LASER measured, ON SITE drawn.

