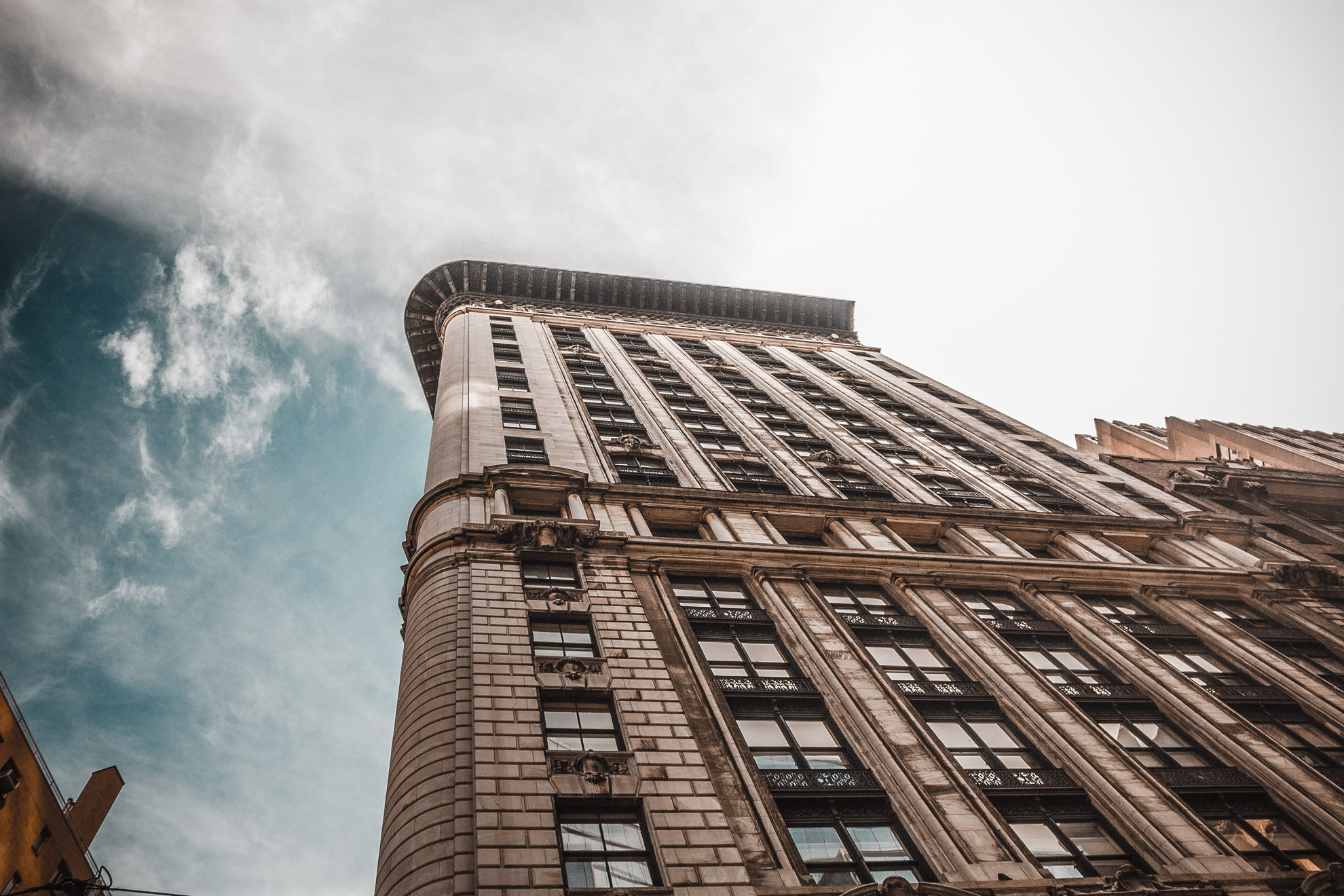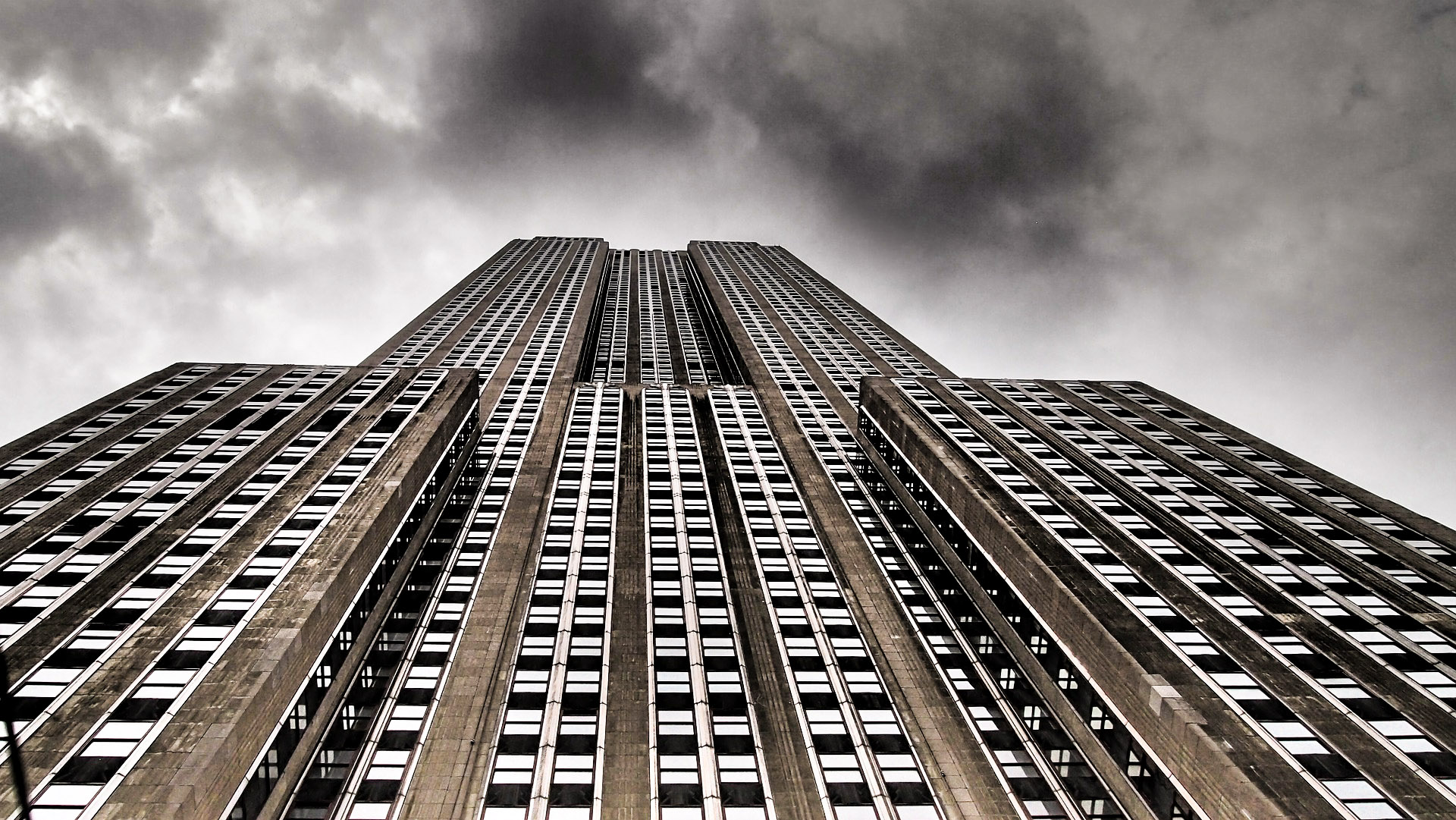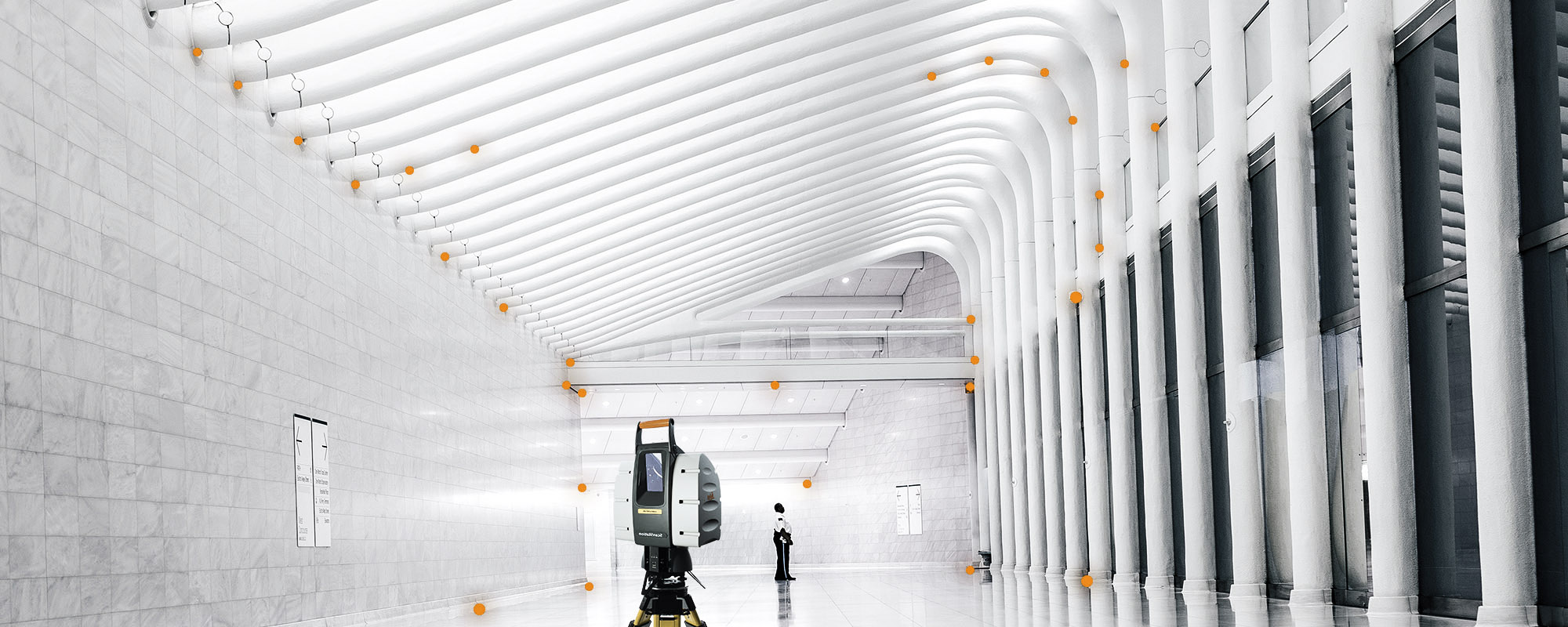-
 Building Measurement ServiceWho Are We?About Us
Building Measurement ServiceWho Are We?About Us -
 BOMA buildings measuring forReal Estate & Property ManagementOur Services
BOMA buildings measuring forReal Estate & Property ManagementOur Services -
 COST EFFECTIVE SERVICES FORARCHITECTS, ENGINEERS & DEVELOPERSOUR SERVICES
COST EFFECTIVE SERVICES FORARCHITECTS, ENGINEERS & DEVELOPERSOUR SERVICES
As-Built drawings services, using advanced laser and CAD on site technologies.
Providing 2D and 3D file types for any BIM softwares.
BOMA/SIOR floor measurement services and certification.
Laser Measurement of Existing Building Conditions
Industrial, Commercial, Retail, Residential and Institutional
North American Wide Service
What we can offer you
Services
Measure existing buildings, lease spaces to BOMA/SIOR standards
Using Laser technology and a mobile CAD drafting system.
As-Built Elevations & Sections
With our advanced state of the art Laser technology we would measure your building.
Drafting service, Cad file creation, Hard copy to digital file
Drafting service, CAD file creation, hard copy to digital file.
3D Rendering and Walk Through Camera
Our 3D modeling and rendering service converts your 2D drawings into a high quality images or animations.
3D Laser scanning service
Creating a “point-cloud”, which can be used to generate a 3D CAD model.
Drone, aerial photos
This service is coming soon.
Site Plans Rendering
We could convert your hand sketched design into a CAD file, then convert the CAD file into an attractive marketable high-resolution image.
Color Coded Floor Plans
Color coded (color rendering) floor plans are useful for marketing and presentation purposes.
